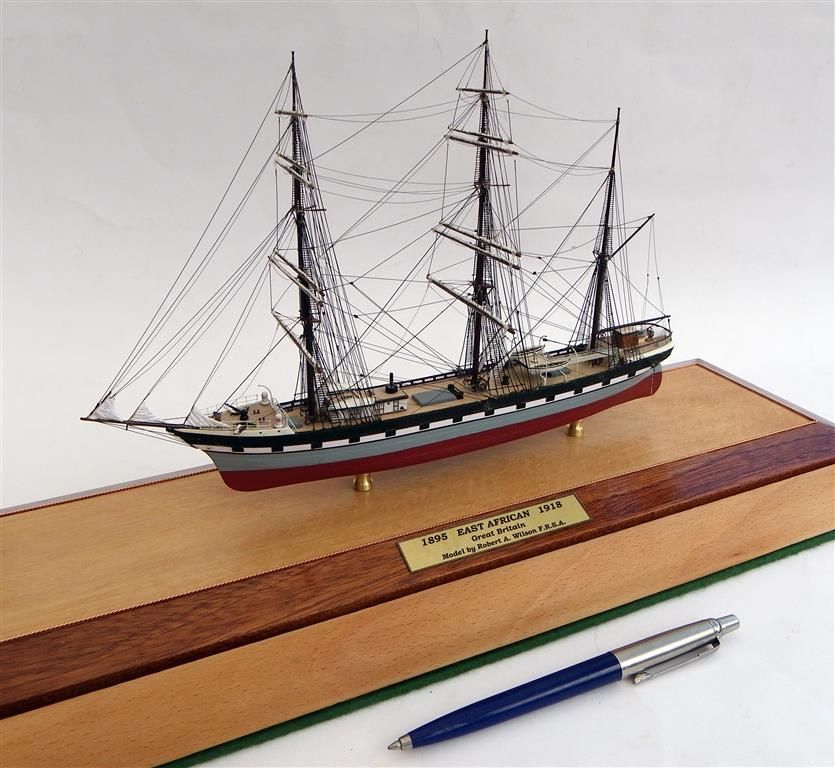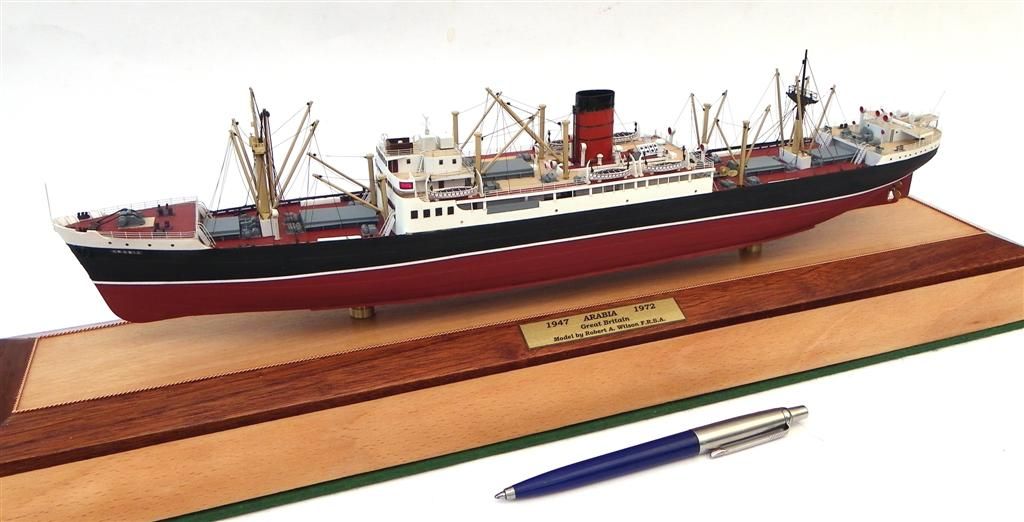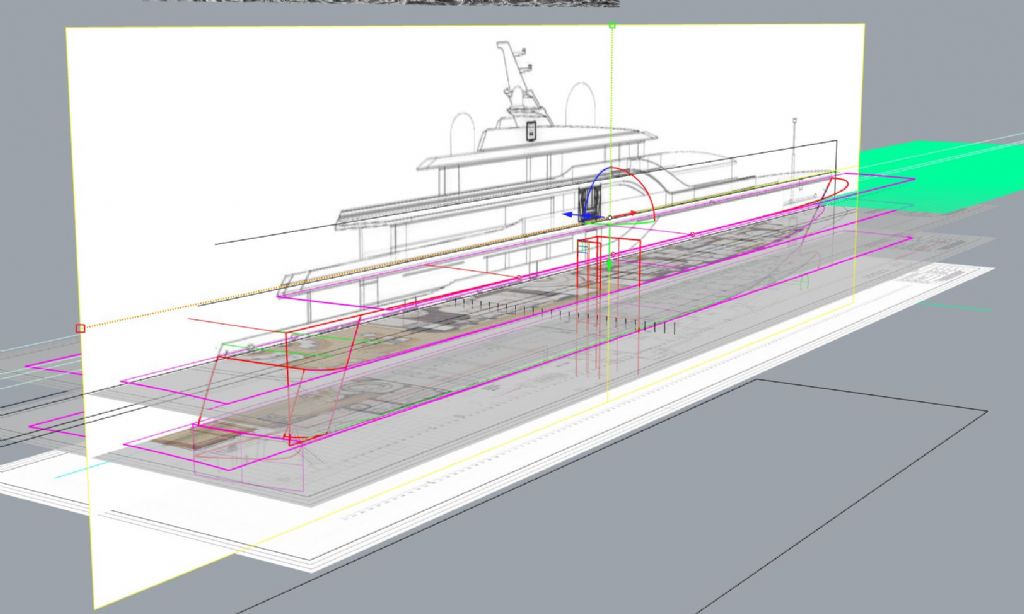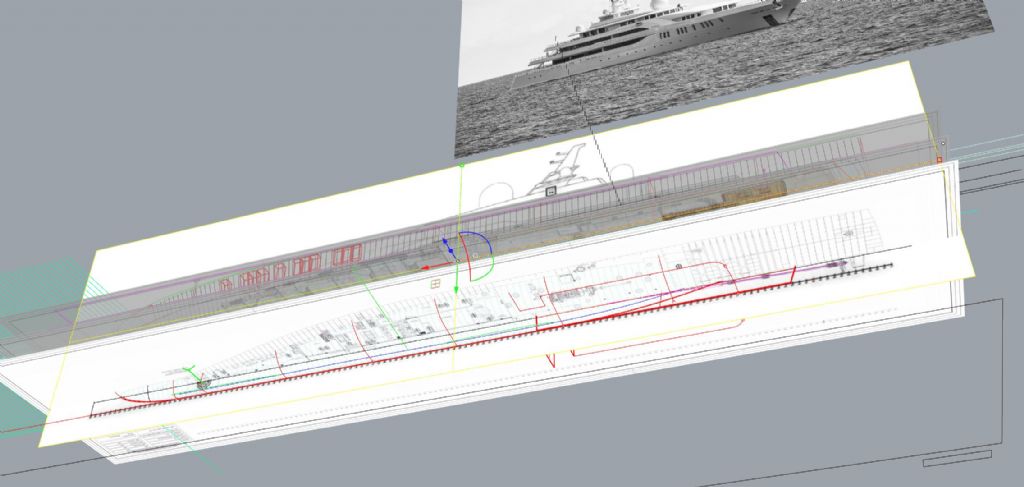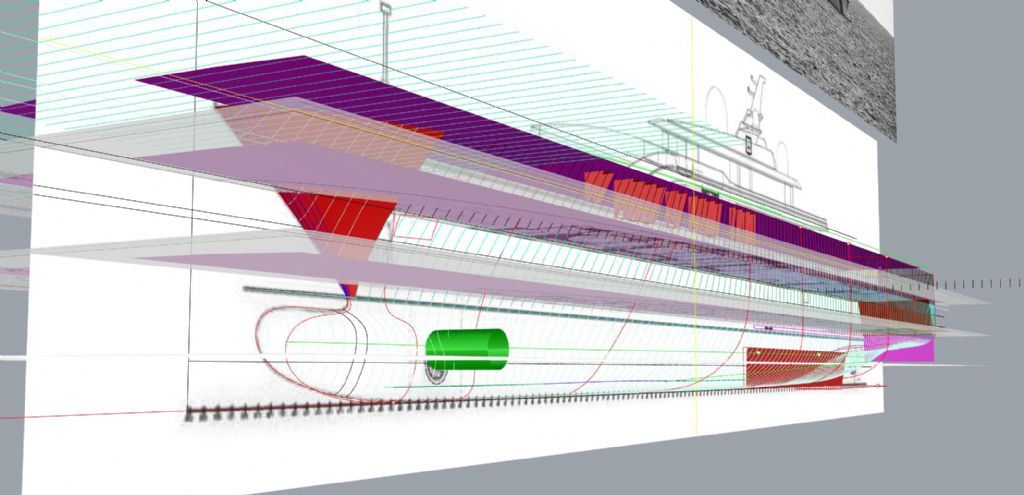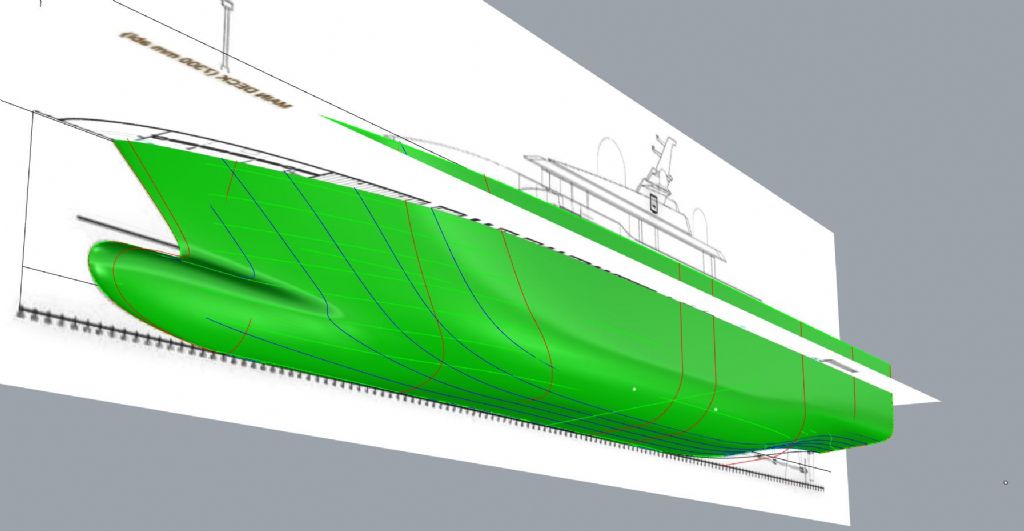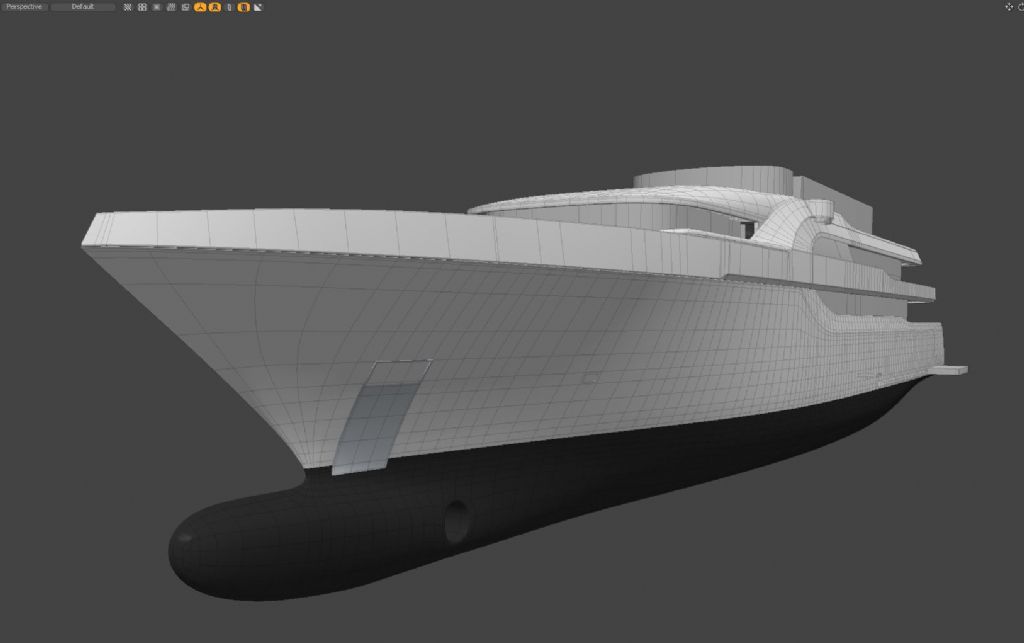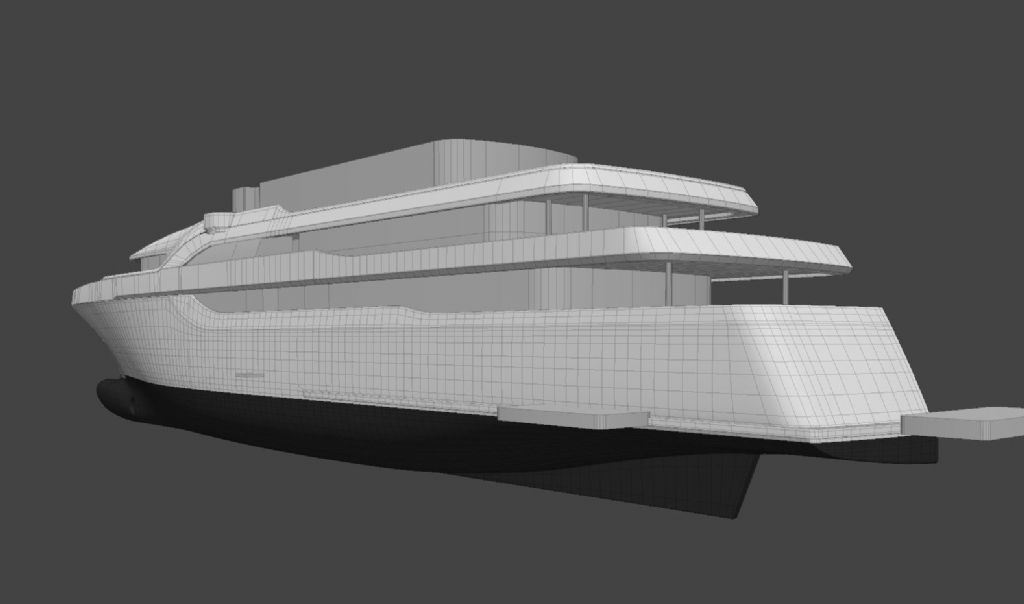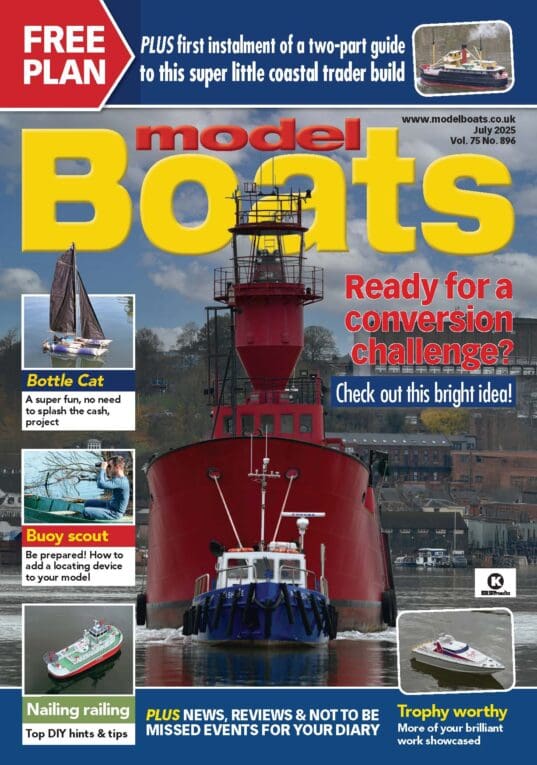Plans without hull lines
Plans without hull lines
- This topic is empty.
Viewing 15 posts - 1 through 15 (of 15 total)
Viewing 15 posts - 1 through 15 (of 15 total)
- Please log in to reply to this topic. Registering is free and easy using the links on the menu at the top of this page.
Code of conduct | Forum Help/FAQs
Latest Replies
Viewing 25 topics - 1 through 25 (of 25 total)
-
- Topic
- Voices
- Last Post
-
- Fairey Huntsman 31 1 2 … 5 6
- 14
- 1 week, 3 days ago
Viewing 25 topics - 1 through 25 (of 25 total)
Latest Issue
Newsletter Sign-up
Latest Replies
- TID steam tug 42″ – PN Thomas drawing enlarged
- Aeronaut Mahogany Sheet issue
- Vic Smeed’s Silver Mist
- Antique model lifeboat
- Lead Zinc boat parts Clean up, and Type of Glue to attach them
- Antique lifeboat in auction
- Melton & District Model Club 60th Anniversary Model Show
- Fairey Huntsman 28
- Building a hull.
- Fairey Faun


