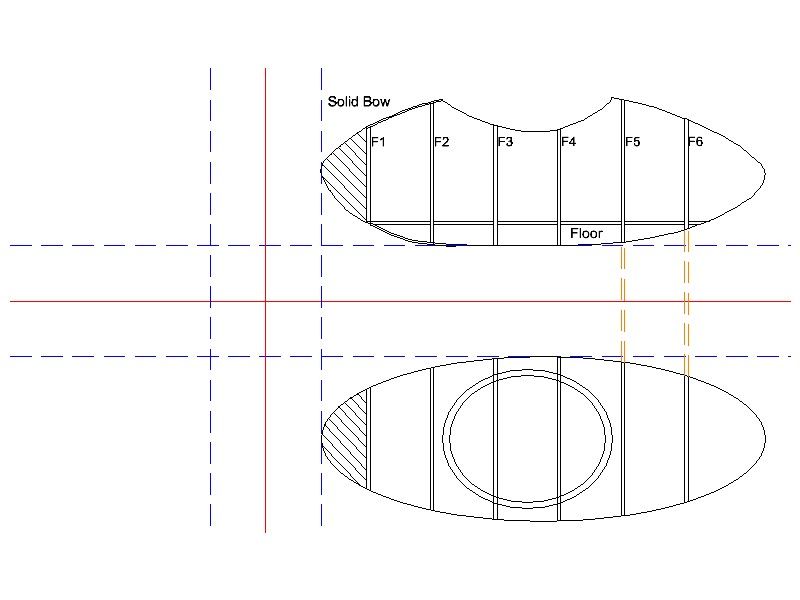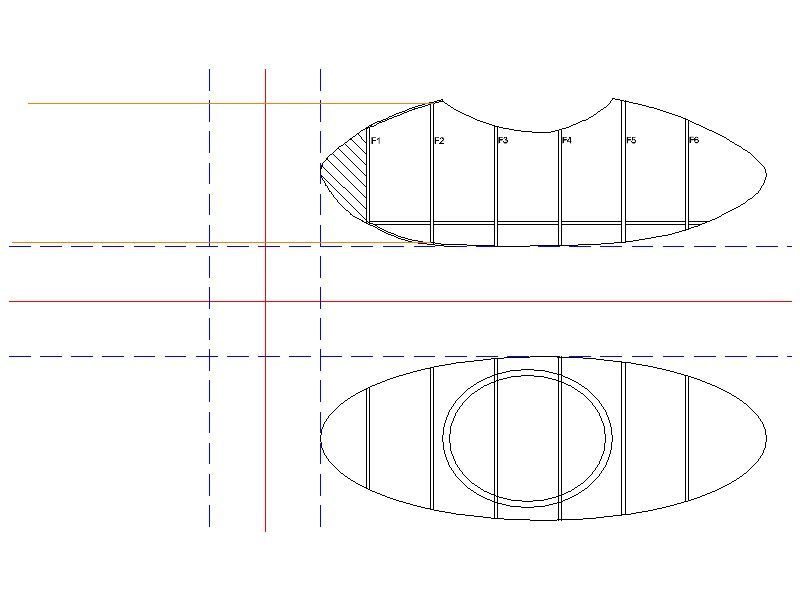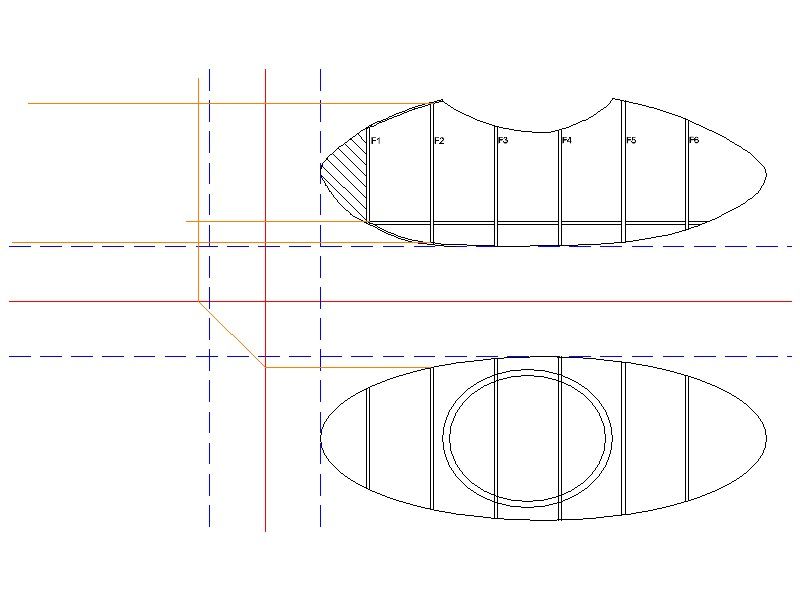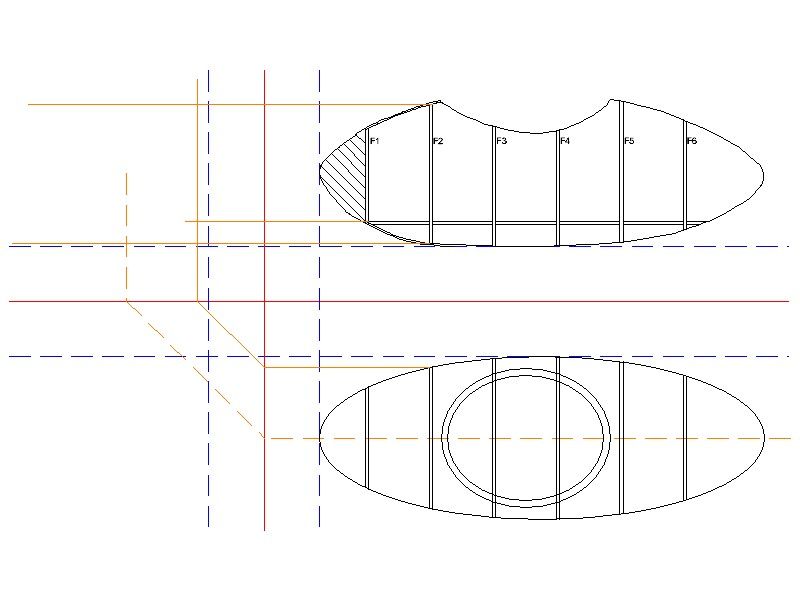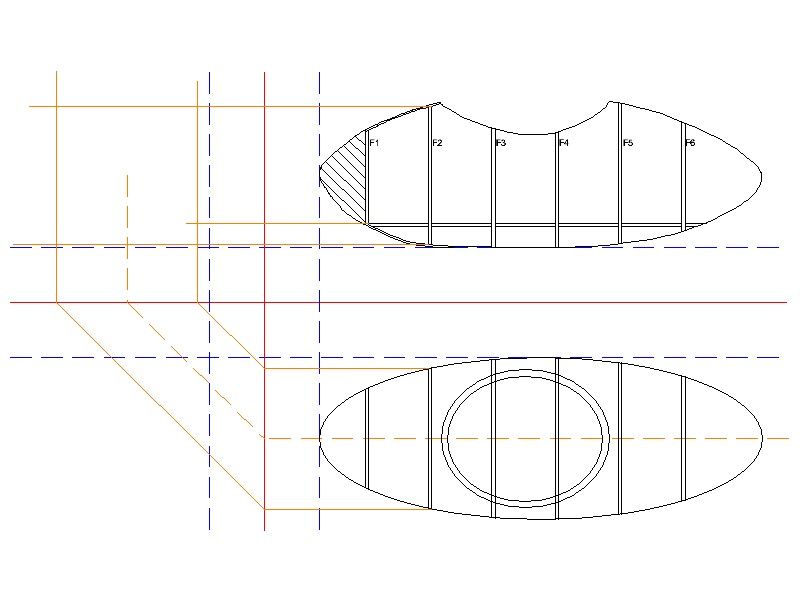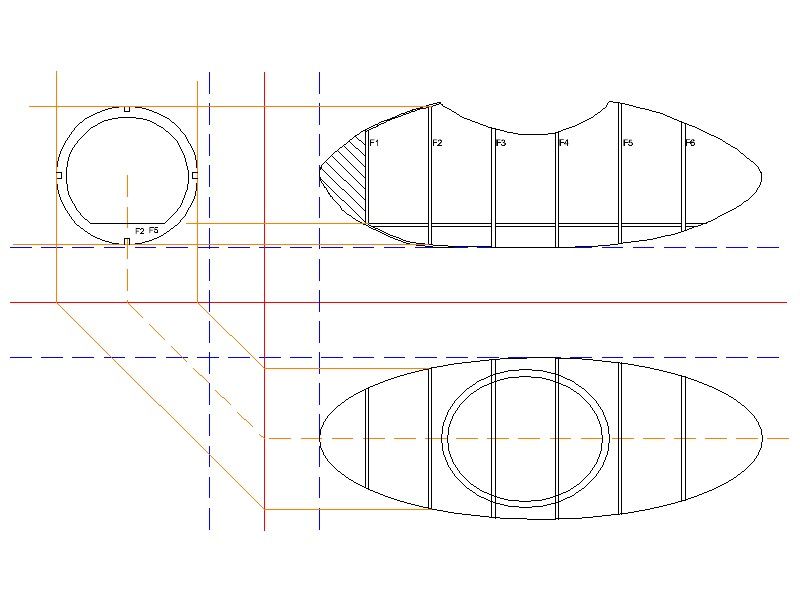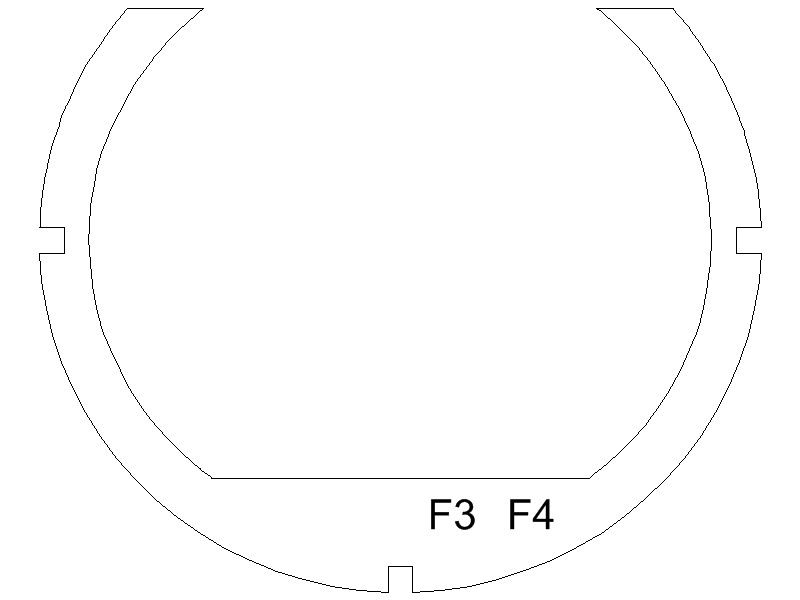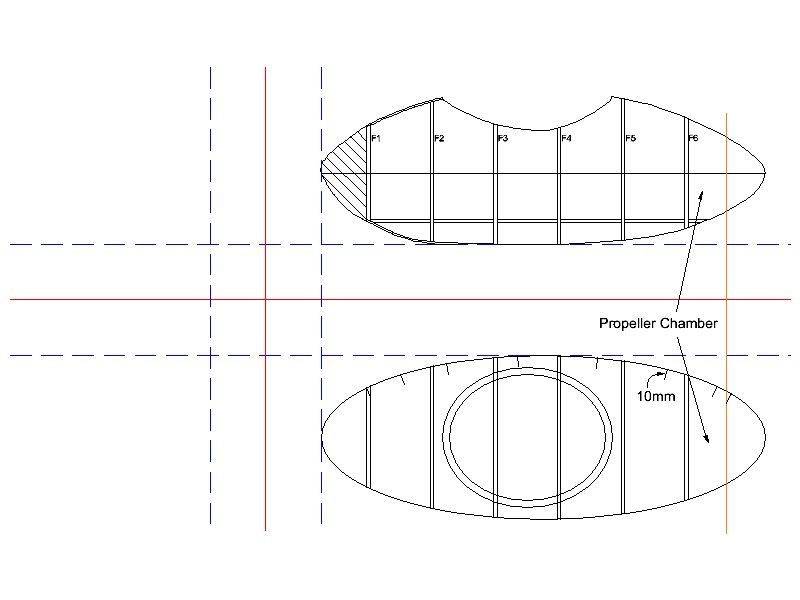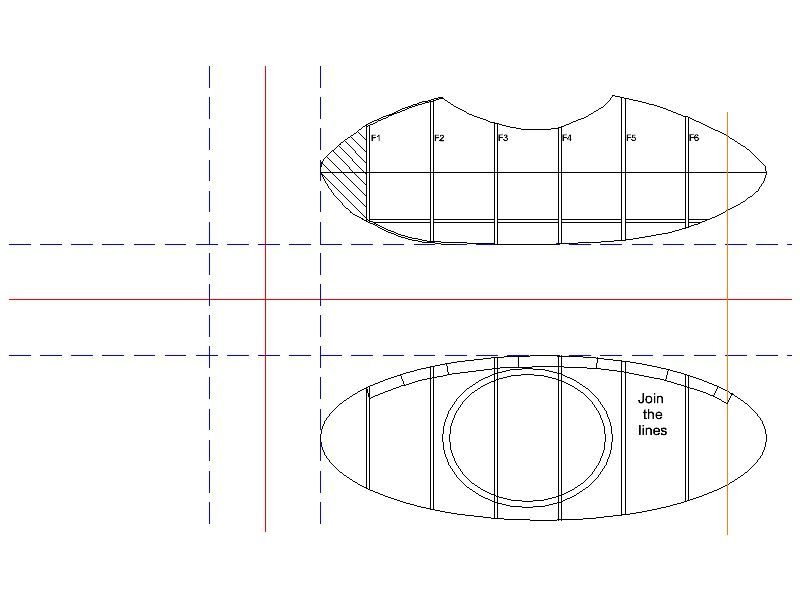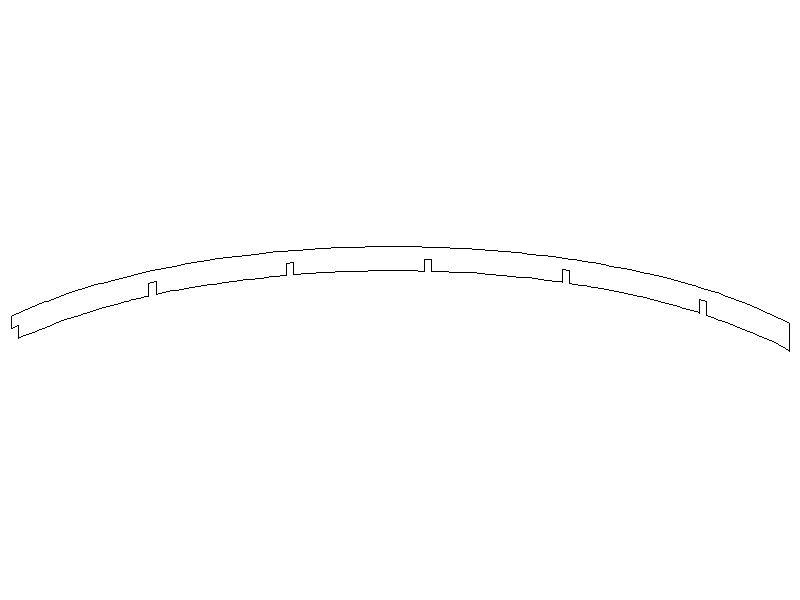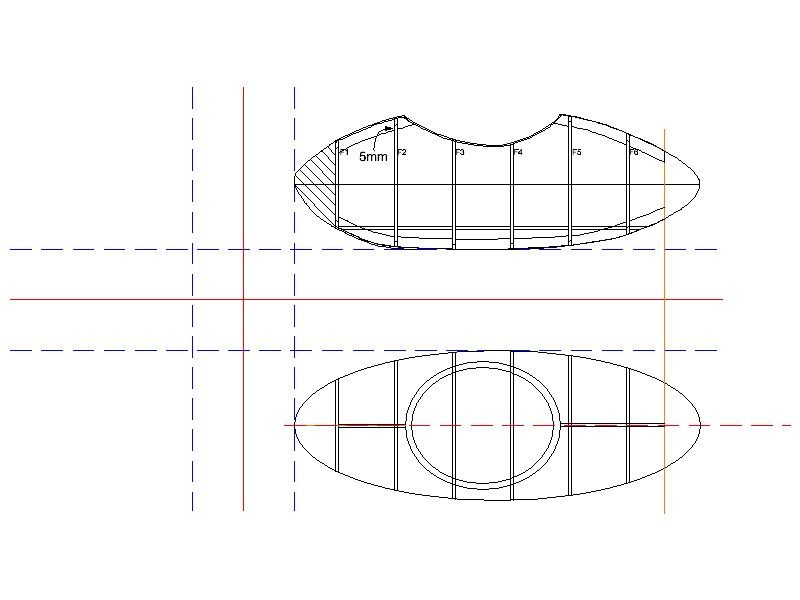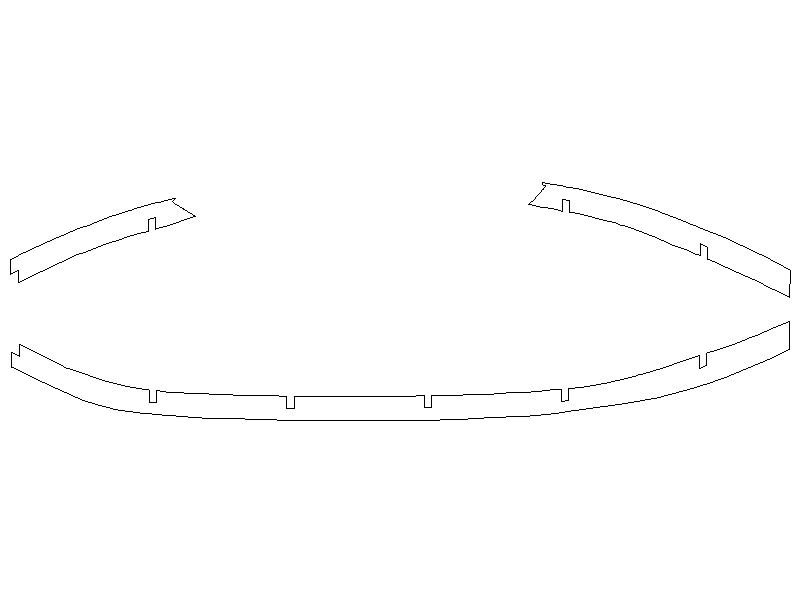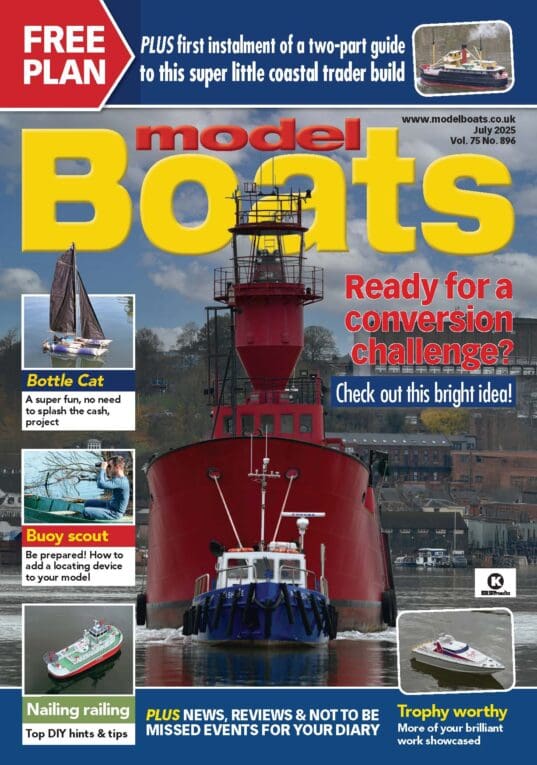Dear All
Whilst Andy goes off and starts drawing it might be a good time to explain how this particular drawing system works.
I should stress that this is my own simplified version of Third Angle Orthographic Projection and that other variations of the same system are available.
Start at the beginning and get the drawing tools that you will need:
Right angled triangle, flexible (bendy) ruler, drafting compass, pencil and eraser….all of these can be found in a school students basic drawing kit so you don't need to spend massive amounts on expensive equipment.
The next step is to draw 2 lines on a piece of paper, the posh term for these line are the X and Y axis but I never bother with this as it sounds to much like algebra. Its far easier to think of them as the Up & Down line and the Side to Side line
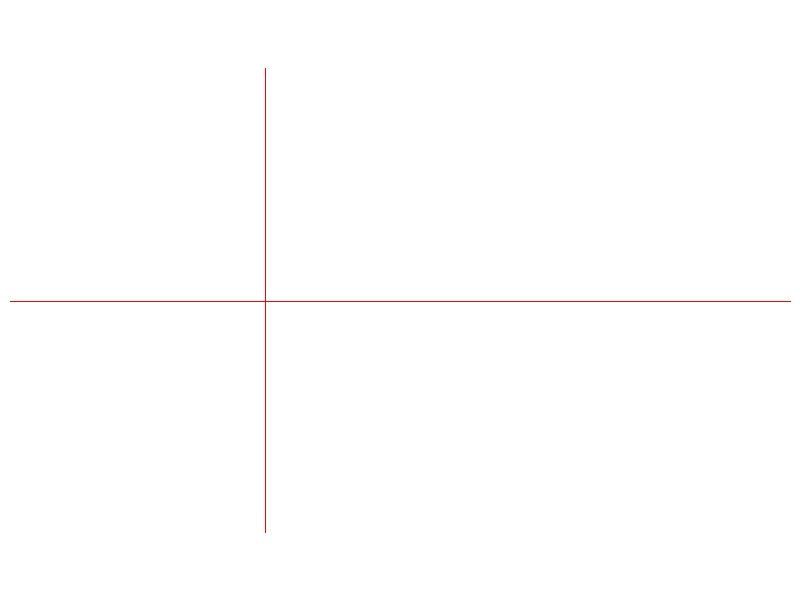
The lines do need to be at right angles to each other and as we know the rough sizes of Andy's model we can set the length of each line. The measurements are taken from where the two line cross.
These are called Base Lines and everything on the drawings will be set out from these lines….it sounds far more complicated than it actually is so please bear with me
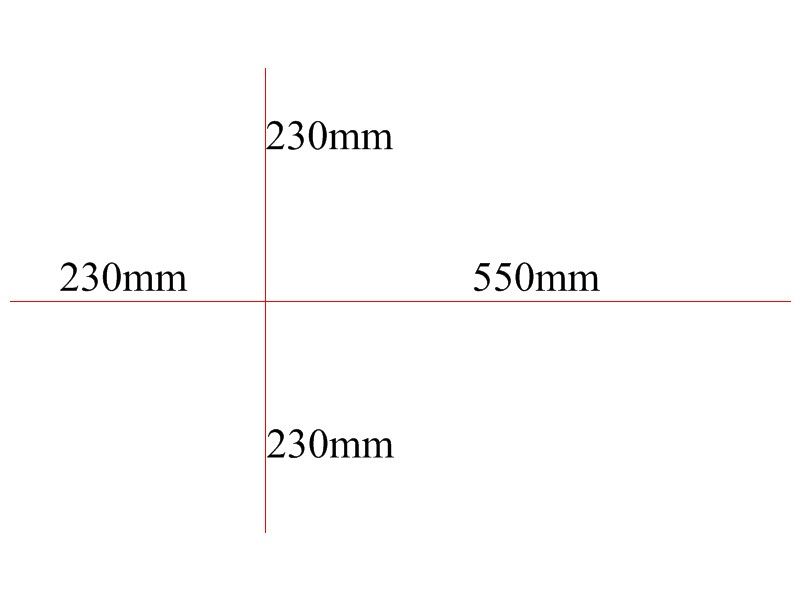
To make the drawings less cluttered and easier to understand I always add some construction lines, you will see what I mean about being cluttered as we progress. I usually place these lines 50mm away from the Base Lines.
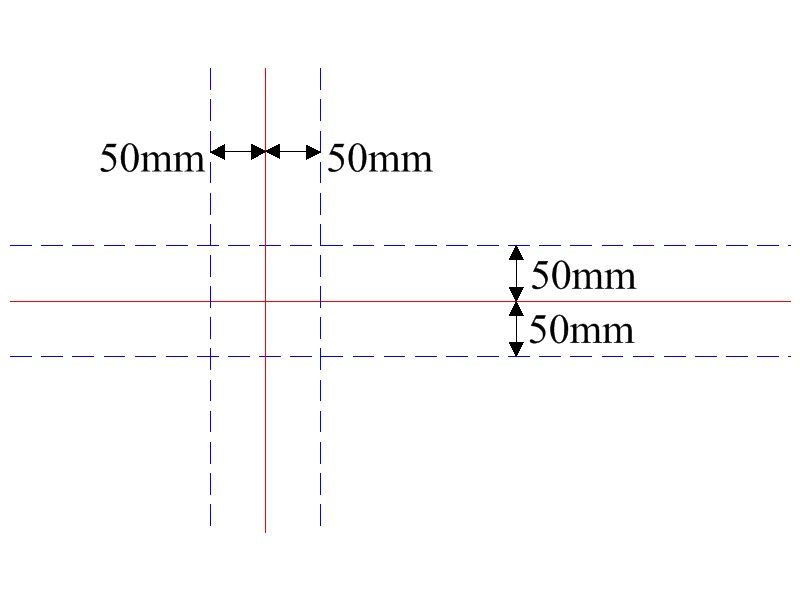
We can now start to draw by copying our outline drawing of the side view onto the sheet. It is important to draw this image butted up to the construction lines (as can be seen on the image below). This first drawing gives us the critical dimensions from which we can build up the rest of the details.
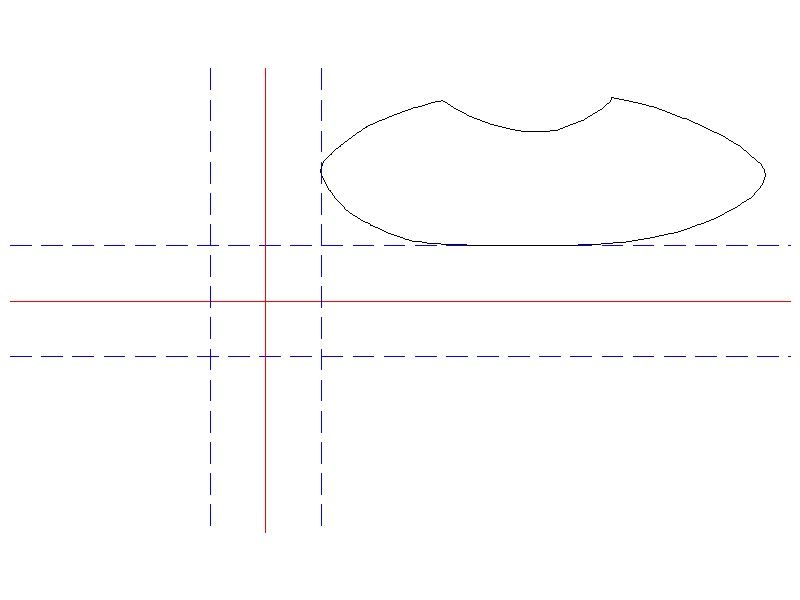
By adding a single temporary vertical line we can transfer the overall length of the model to the lower section of the grid. With this dimension we can start to detail the overhead or plan view.
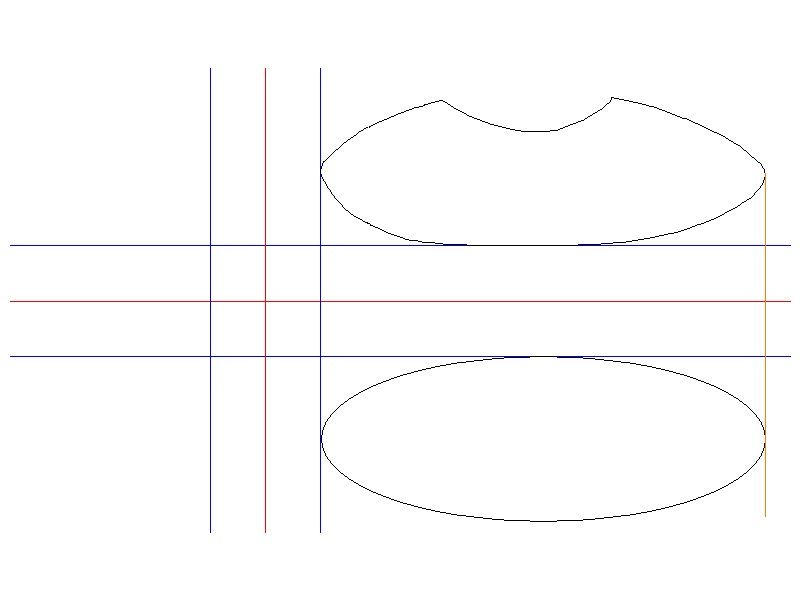
So far with only using a few simple right angled lines we have managed to start both the side elevation and plan drawings.
More tomorrow.
Paul
Edited By Paul T on 31/03/2014 16:14:28







